All drawings and calculations are carried out using the very latest computer based software. Our main drawing platforms are 3d based modelling software. The resultant 3D images of your proposed extension offer a massive visual aid to your project, and remove the problem many people have in relating flat plan drawings to a 'real space'.
Below is a small sample of projects carried out by Extended Design LTD and are a typical of the working drawings produced as part of the planning and building regulations packages
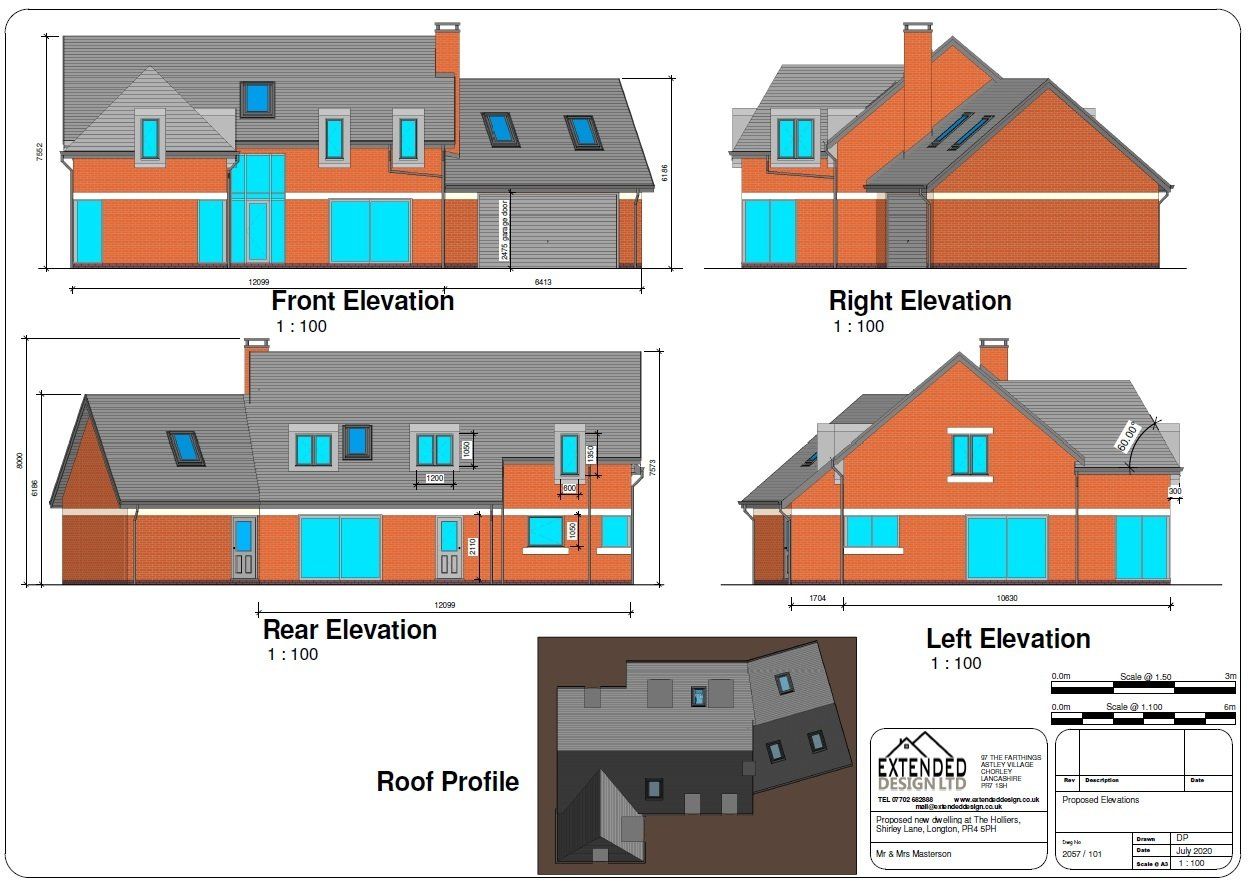
Slide title
Write your caption hereButton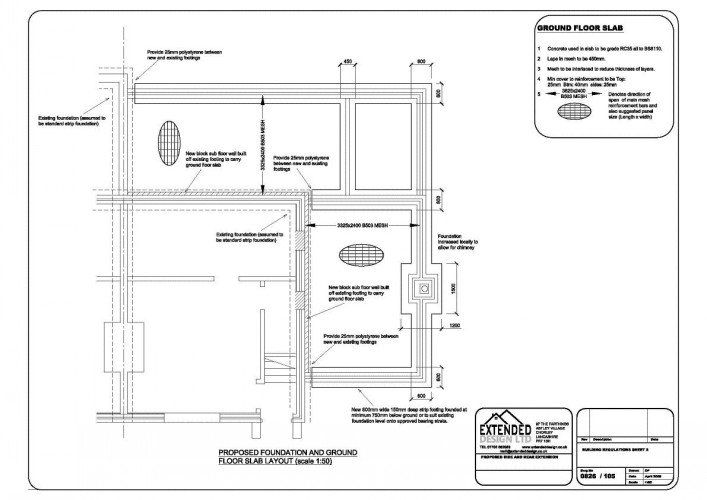
Slide title
Write your caption hereButton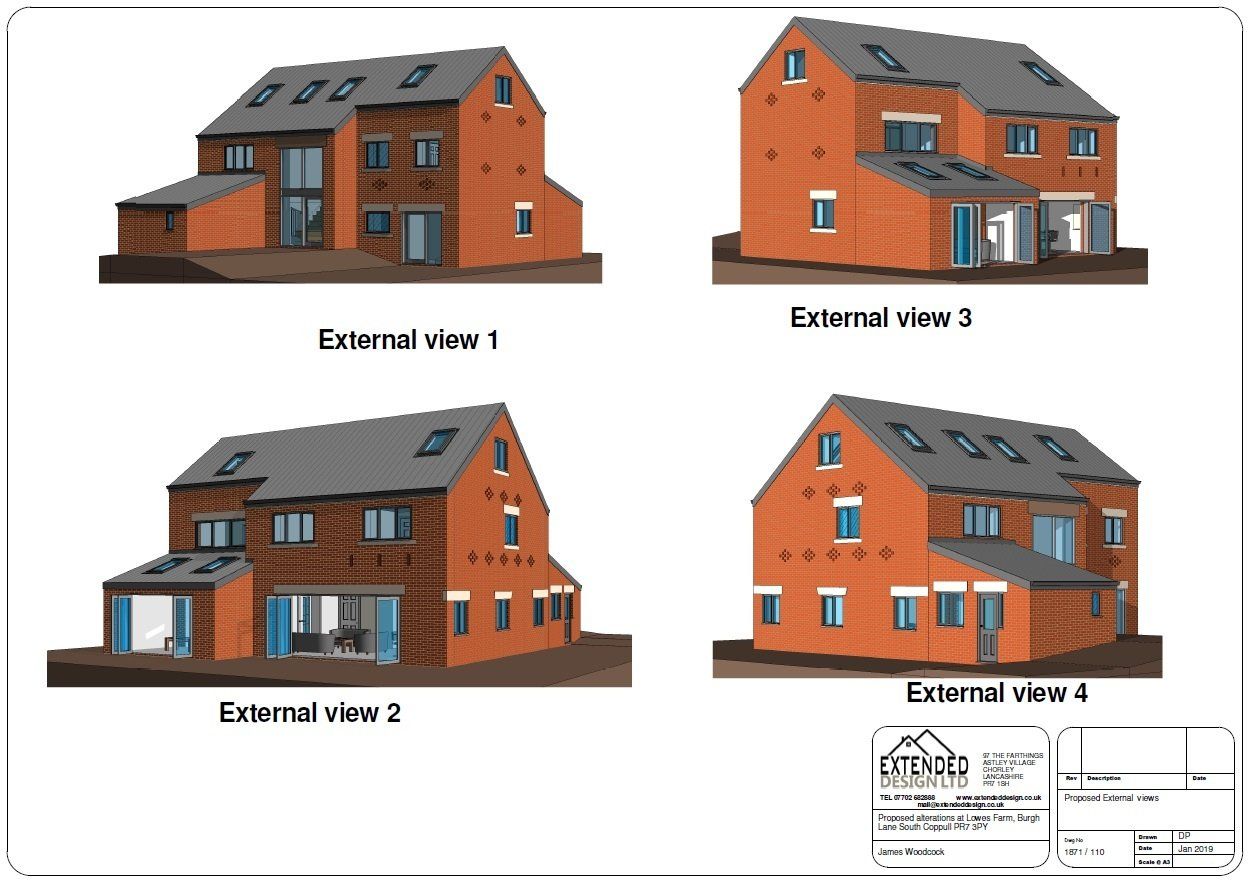
Slide title
Write your caption hereButton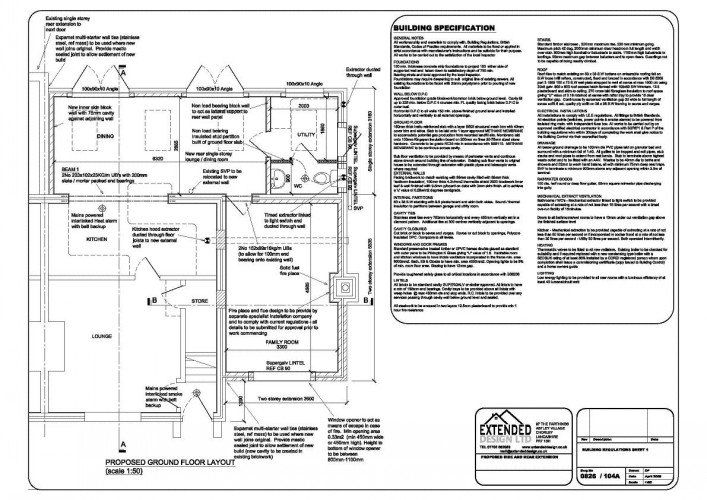
Slide title
Write your caption hereButton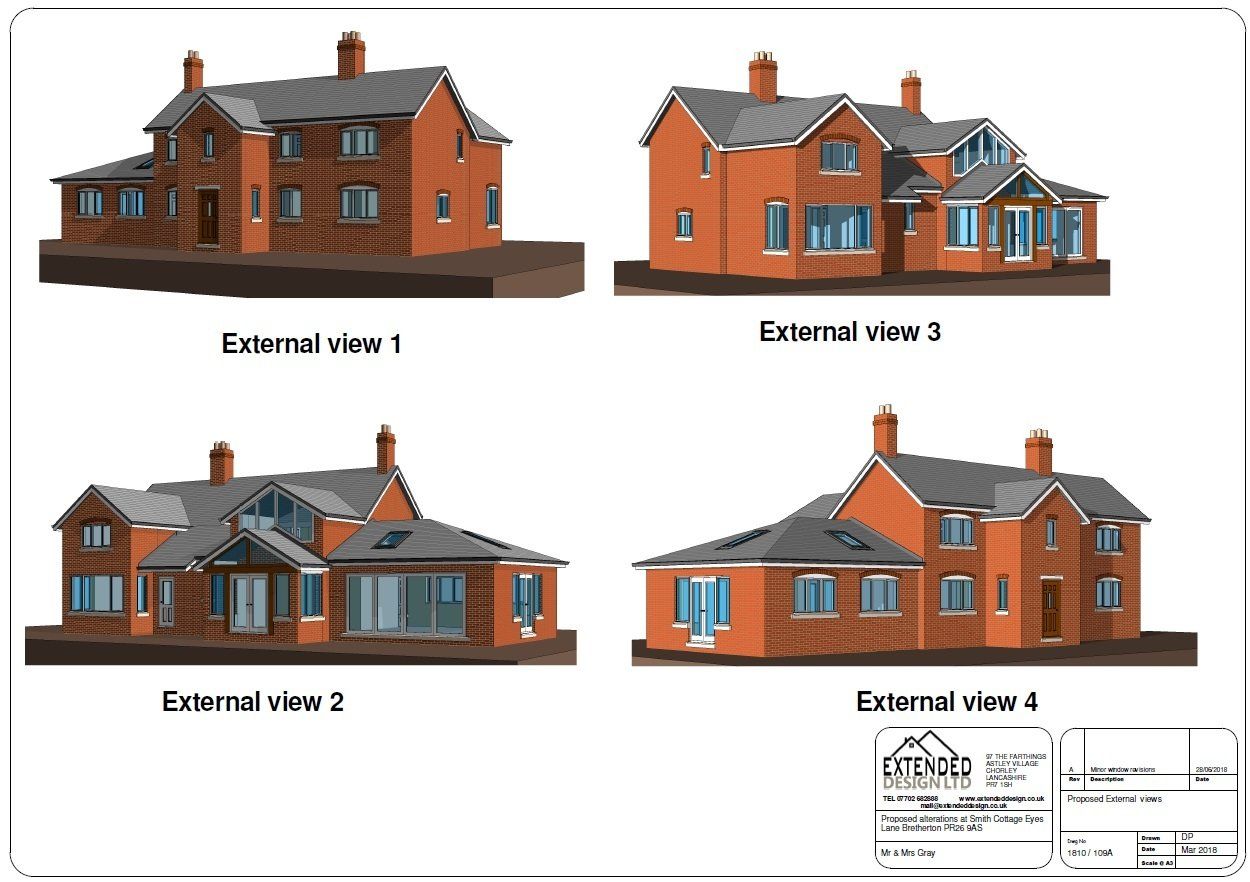
Slide title
Write your caption hereButton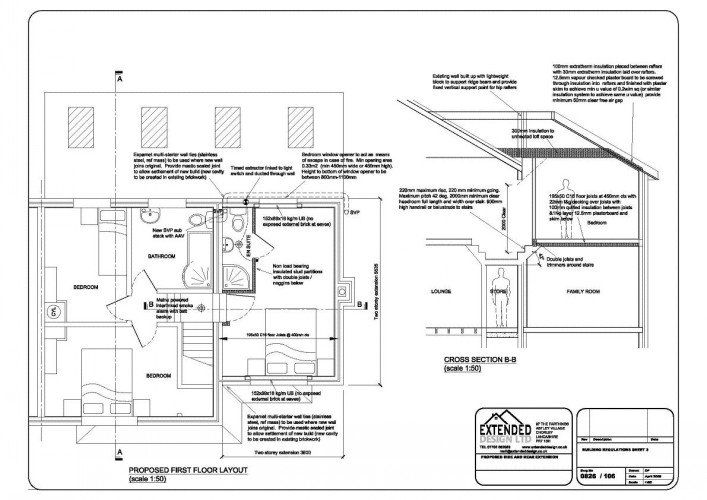
Slide title
Write your caption hereButton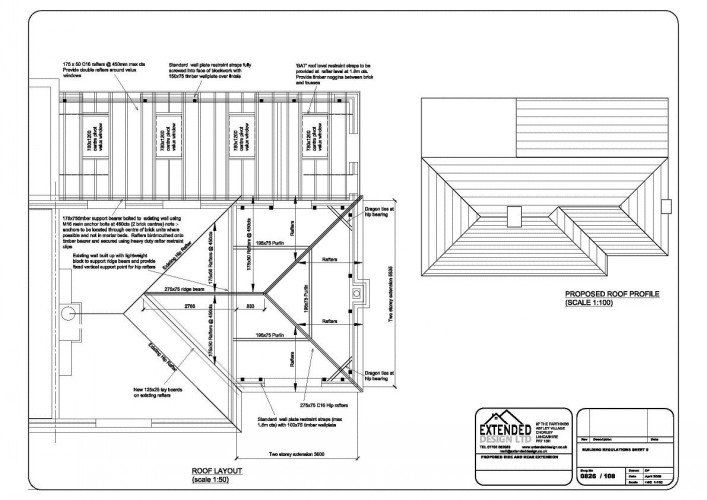
Slide title
Write your caption hereButton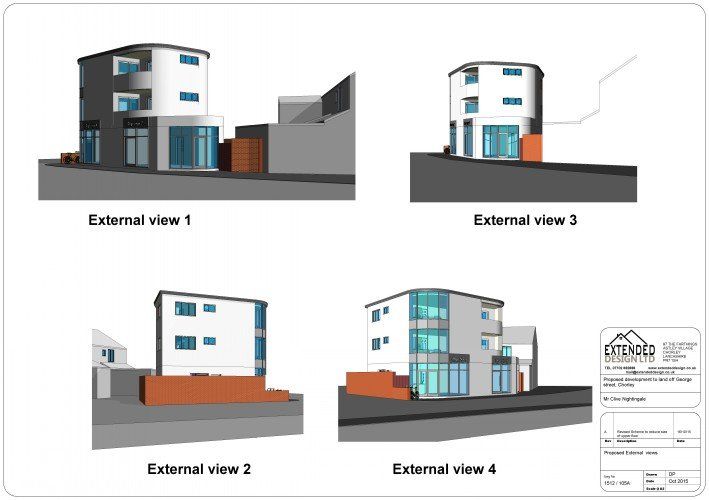
Slide title
Write your caption hereButton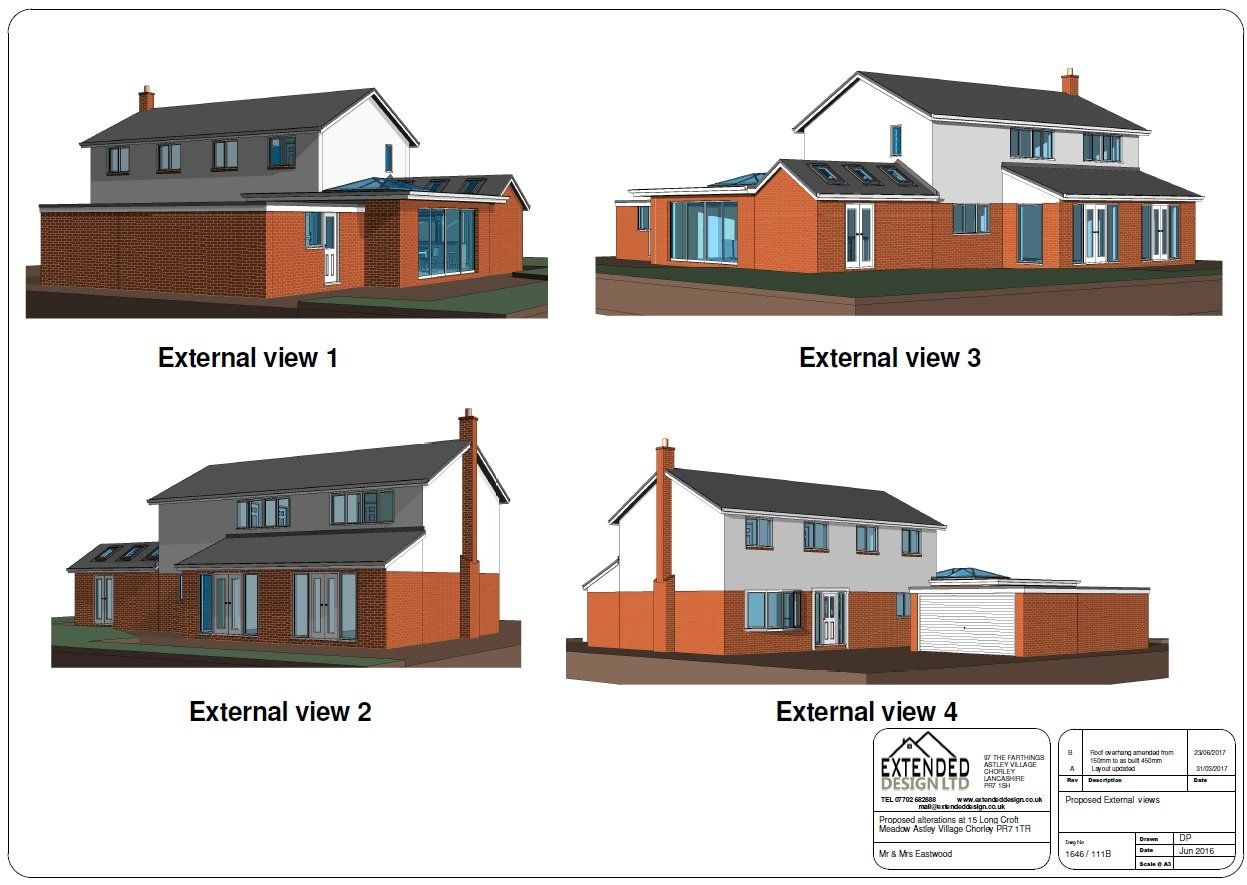
Slide title
Write your caption hereButton
Extended Design Ltd Telephone:- 07702 682888
Email:- mail@extendeddesign.co.uk
Trading Address:- Extended Design LTD 97 The Farthings Astley Village Chorley
Company Number 06801934 (England and Wales) VAT Number 379950828
Registered office : 97 The Farthings Astley Village Chorley PR7 1SH
